|
Today I wanted to share the details of our dining room and the built in bench that saved our limited space nook. One of my main goals when designing any house is to fully utilize a space in the most practical way. This is essential for families and can always be achieved. Before I dive into the details, I had to show you the before photos... This was the teeny tiny dining room. You probably could have fit a little bistro table here, but we needed to open up the space so it would work for our family of five. Once we opened up the kitchen by removing the blank wall above, the area felt much more open. It was never going a sprawling dining room, and with the kids always around and about in the kitchen, this was fine by me. I wanted something that flowed into the formal living area, but still felt like it's own space. We moved the chandelier placement and decided on a dining nook against the far kitchen wall that felt like dead space anyways. After a lot of research and Pinterest pins we decided to use these Lowe's cabinets to create the bench seat and make use of side cabinets to provide much needed storage. This is the frame my hubby built to hold everything together and get it off the ground high enough to match existing baseboards. Once he got the base and frame built, I was able to add the cushion and backing. This is with the baseboard added and the top cushion done. I later upholstered the bench and painted the cabinets to match the kitchen cabinet color.
After...
0 Comments
|
AuthorNikki ArchivesCategories |

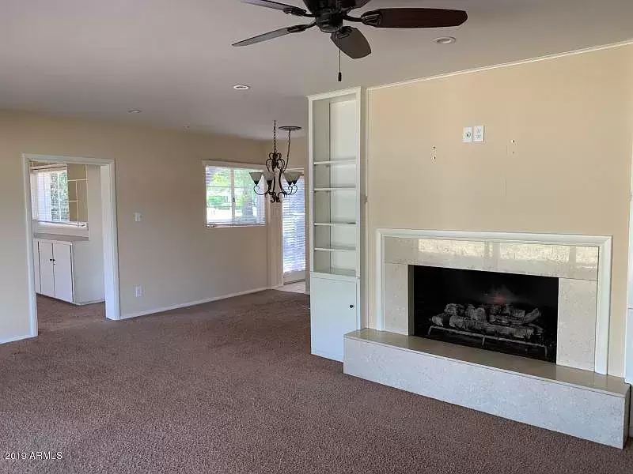
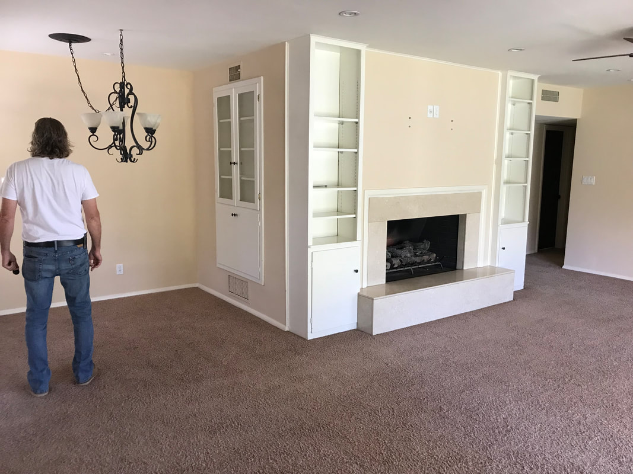
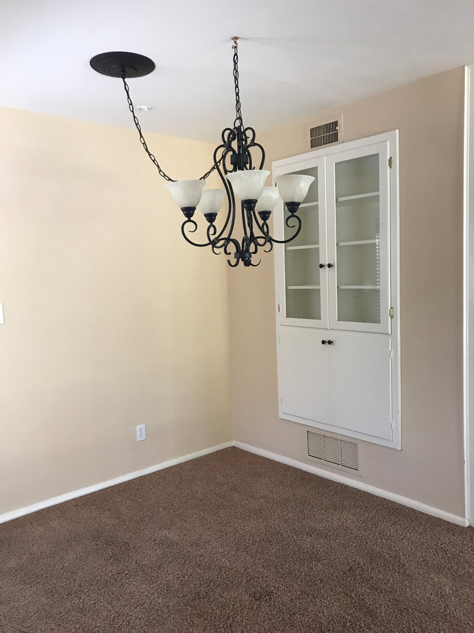
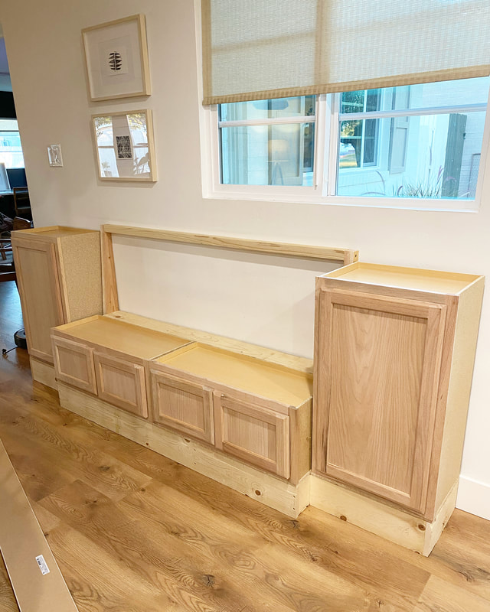
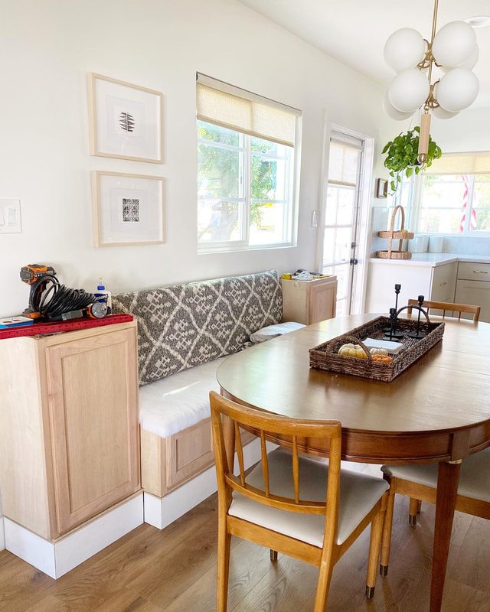
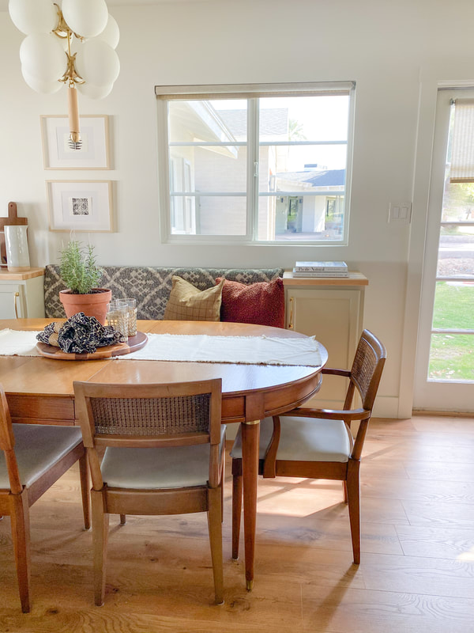
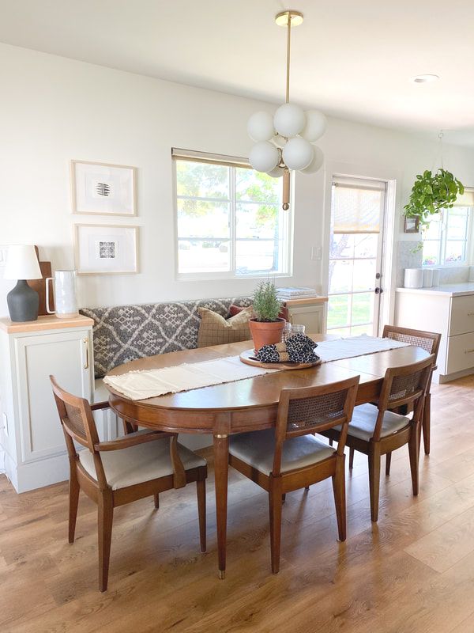
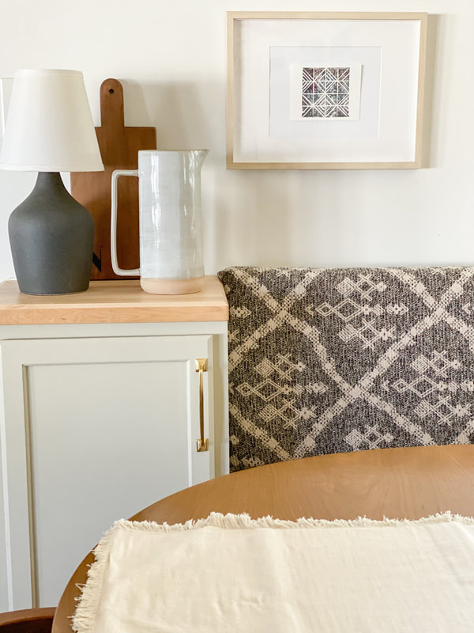
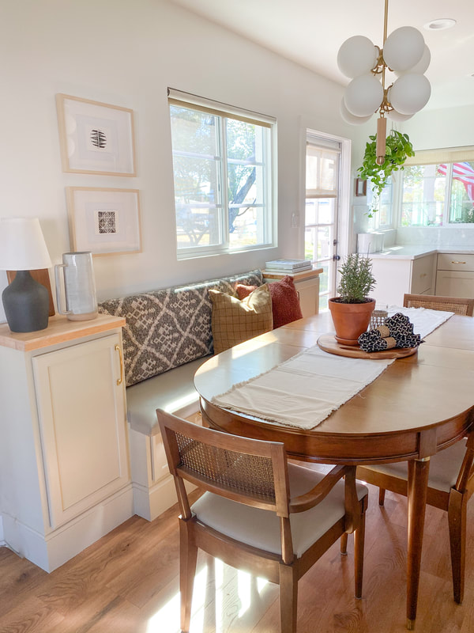
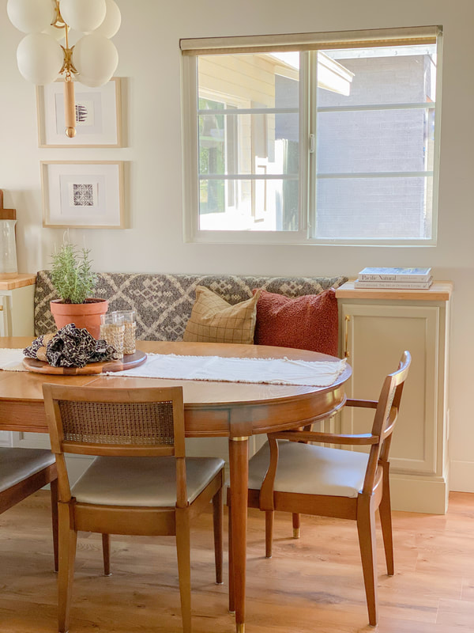
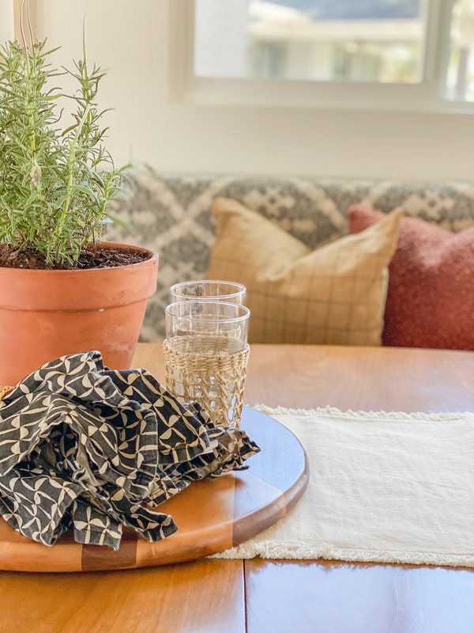
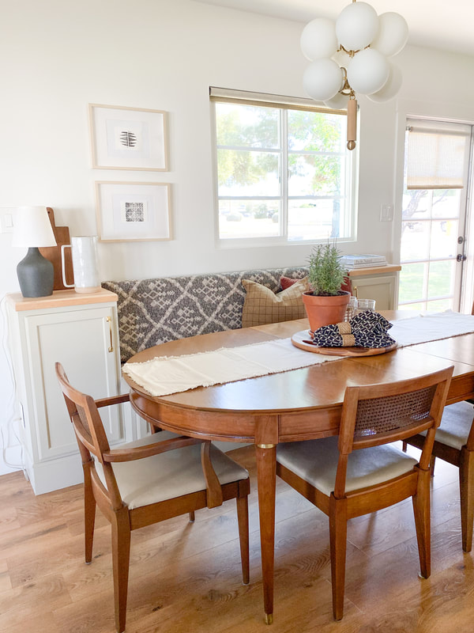
 RSS Feed
RSS Feed